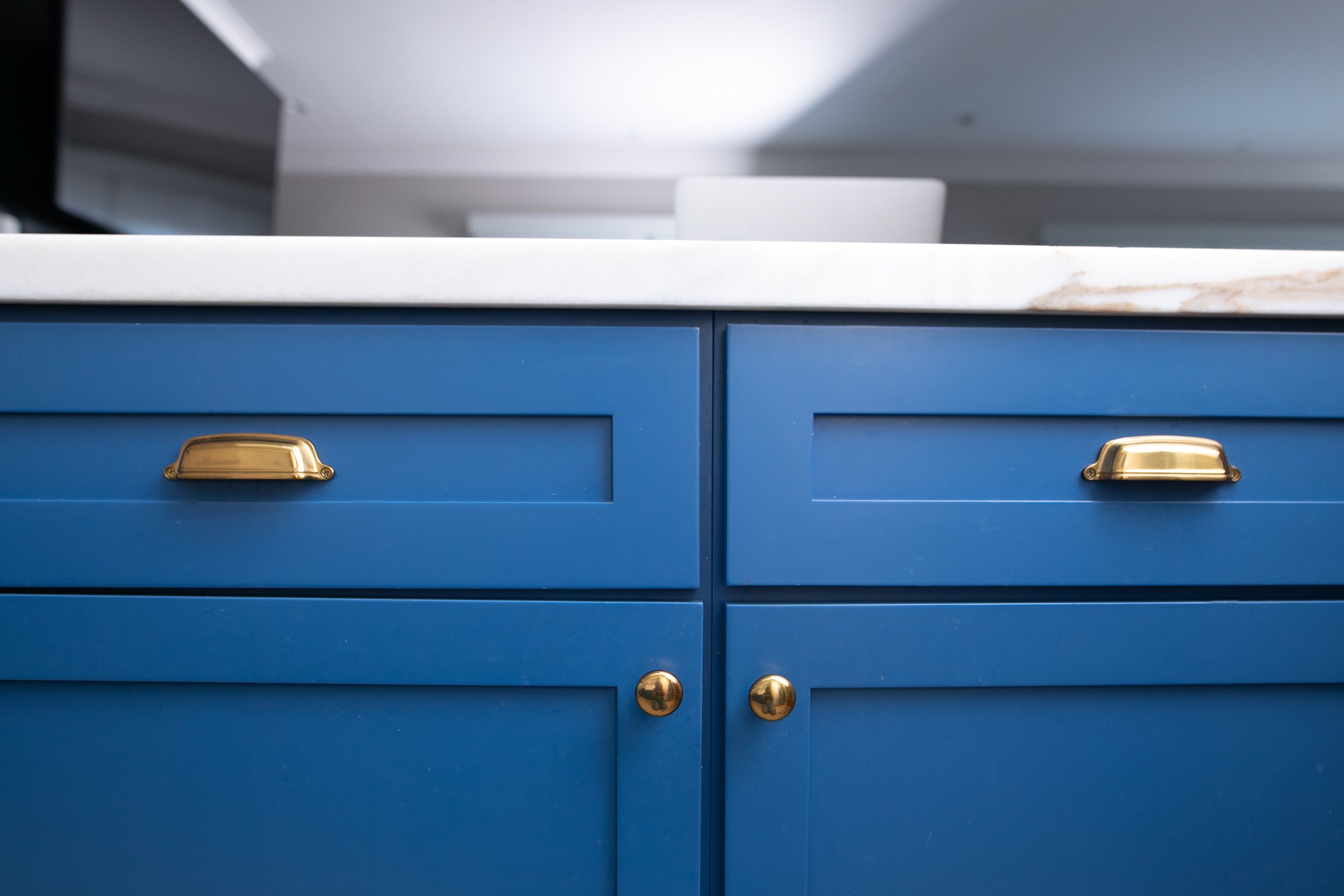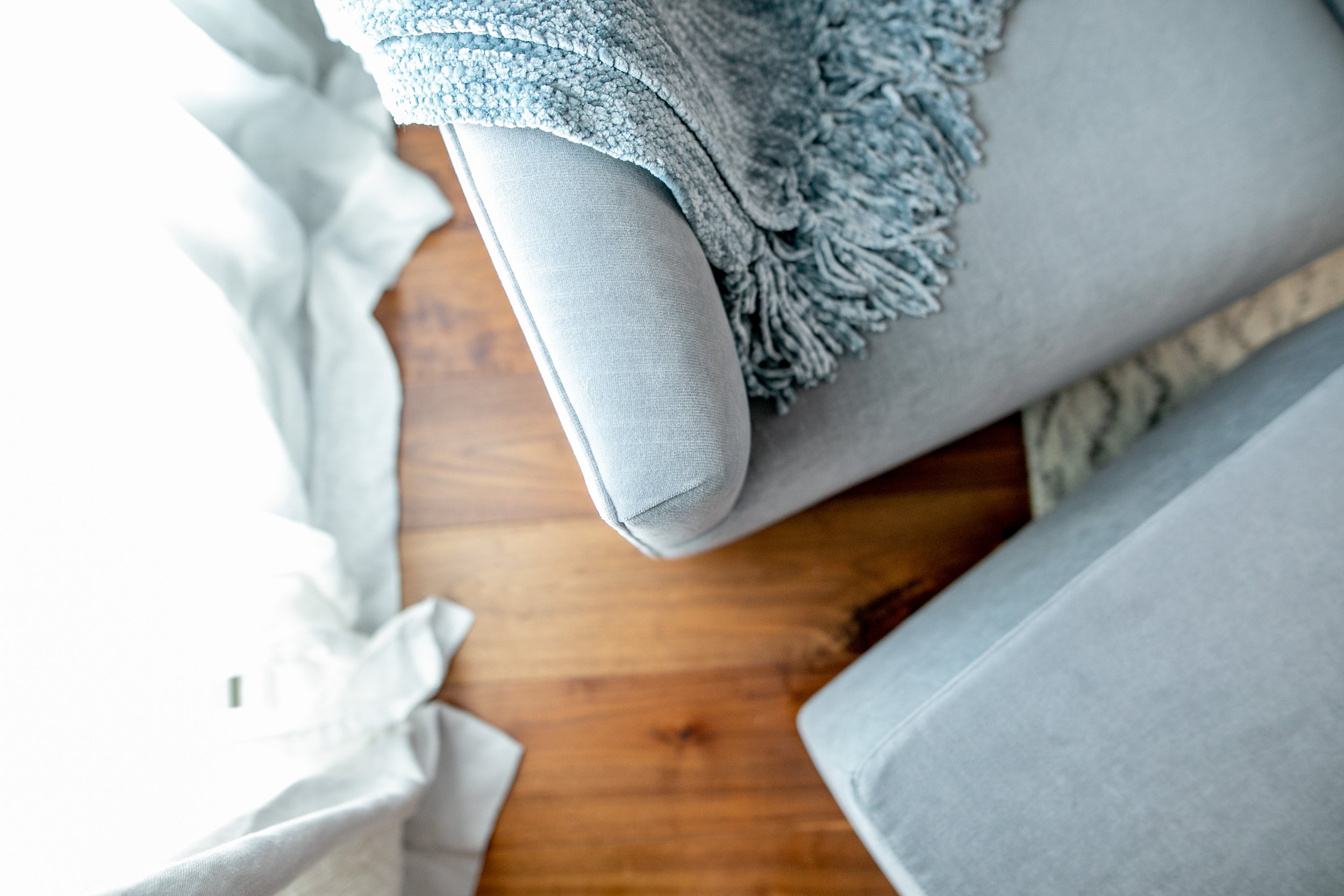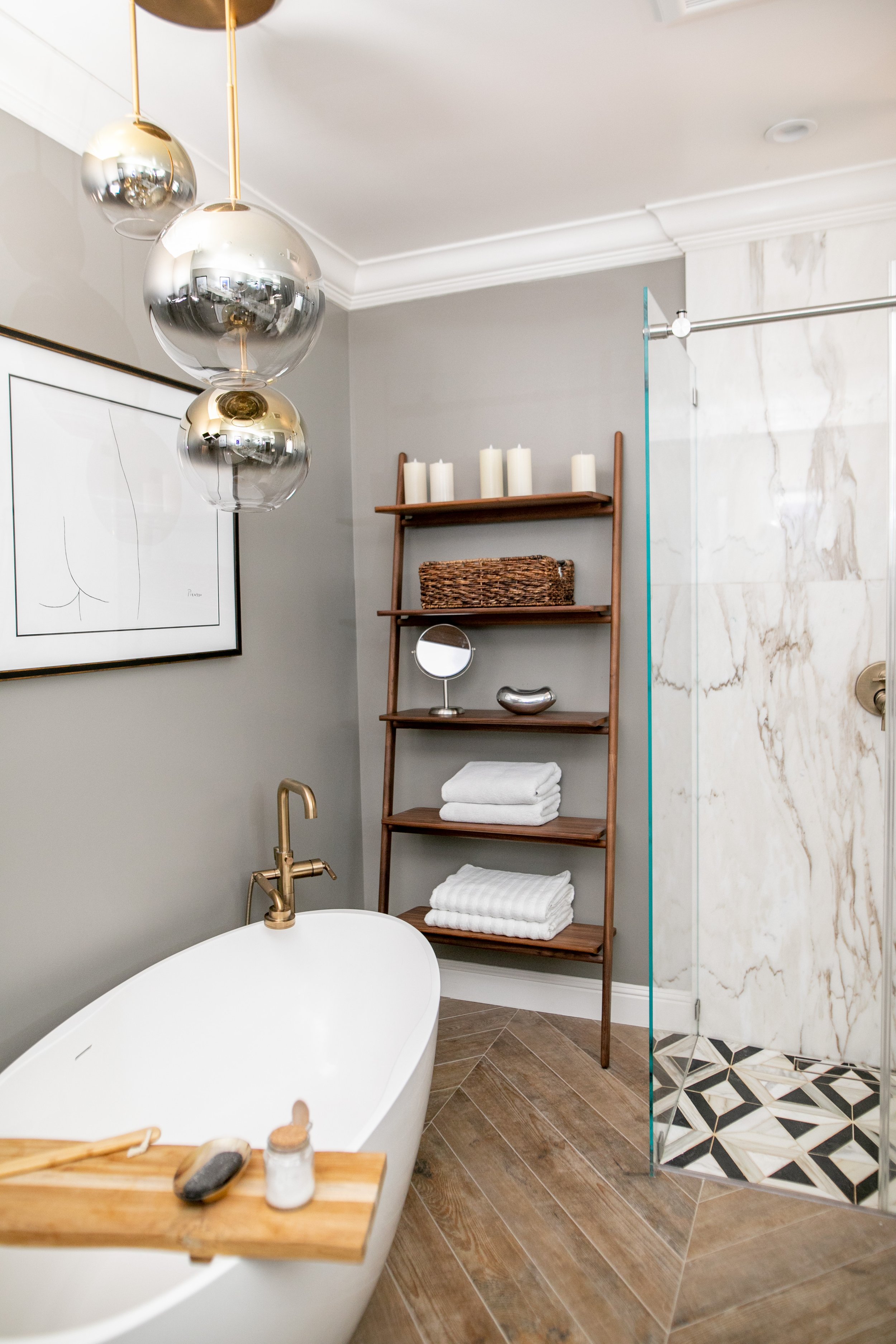Laurel Heights Condo
1,500 sq ft | Interior Renovation and Interior Design
This two-story condo was in need of an interior facelift to fit the new owner’s lifestyle. She imagined preparing meals and hosting dinner parties at an oversized peninsula in her modern contemporary home and I was there to make it happen. It involved updating the kitchen with custom shaker cabinets, a powder bath and two full baths lined with Ann Saks tile, and custom shelving in the living room to name a few. The client wanted the space to feel warm and inviting, so all new furniture and window treatments were chosen throughout.
Understanding the client’s style and personality, I suggested textured wallpaper and geometric patterns to round out the design.
















