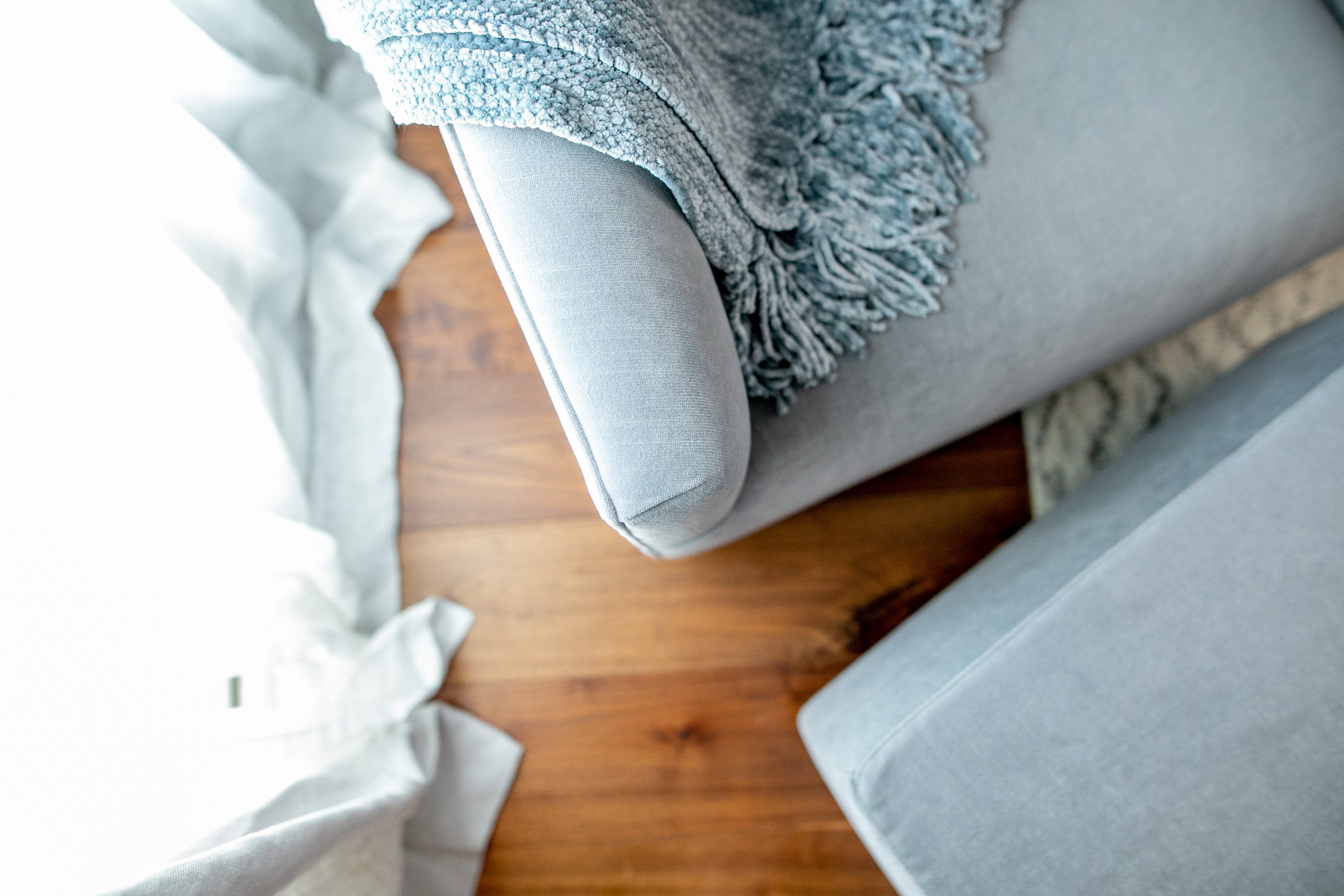How It Works
Once we’ve had our consultation and decide to work together, we’ll begin working through the following phases—with check-in meetings between each phase to be sure everything is running smoothly.
We'll kick things off by measuring the space and developing initial drawings and sketches based on the gathered information. Those drawings will be slightly different from one another, to give you ideas and options to choose from. Then, we'll meet to review the options and floor plans, so we can find the one that speaks to you.
Once the layout is finalized, it's time to pick the materials! I’ll present you with a materials palette (for colors, tiles, hardware, appliances, furniture, flooring, etc). I can join the shopping excursions to provide input based on the finalized layout too!
I'll make sure everything selected fits right by coordinating with other consultants, including engineers. Ultimately developing a final set of drawings according to building codes that can be used for any necessary permits and pricing of contractors.
Making this process as stress-free as possible is part of my job! That's why I can help with any permitting requirements, proposal submission to contractors, and reviewing their bids. I'm also here to answer questions from the contractor, address any conflicts in the drawings, oversee phases of construction to ensure the build is staying aligned with the documents, and help manage the budget and schedule. The final step is to do a walkthrough of the space looking for anything left to be done.
Schematic
Design
Design
Development
Construction
Document
Construction
Management

